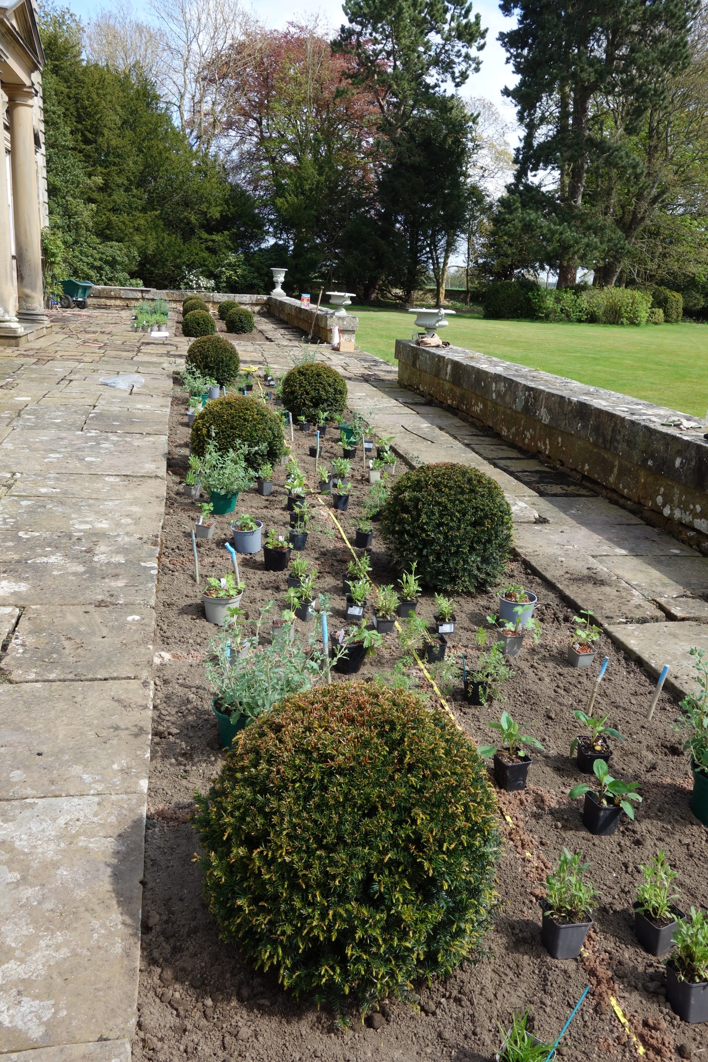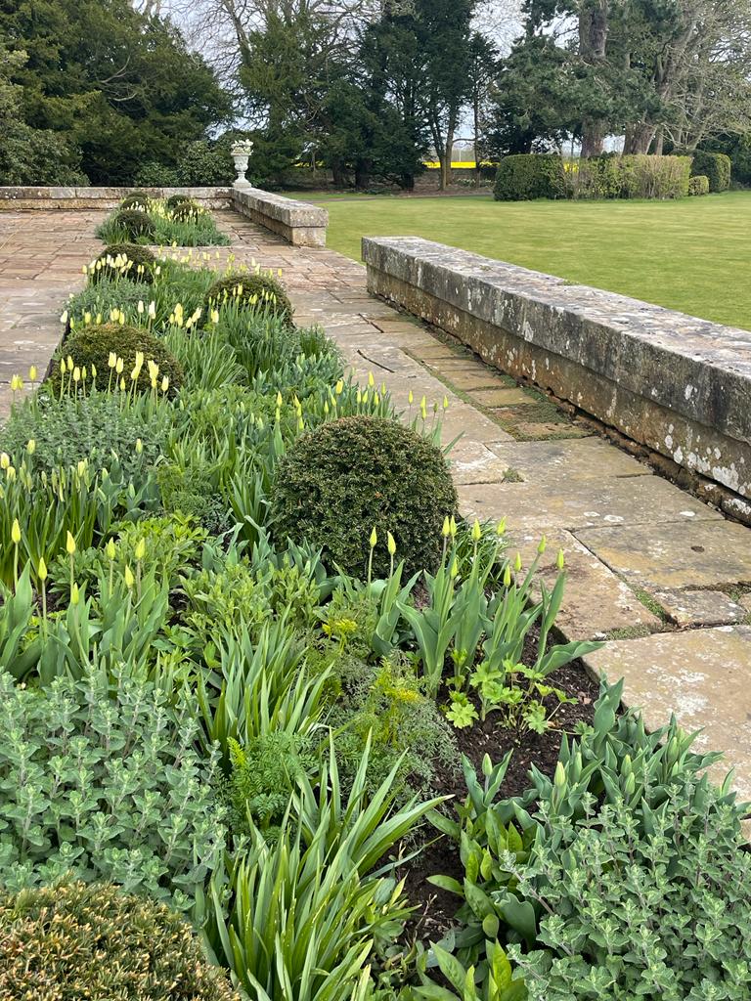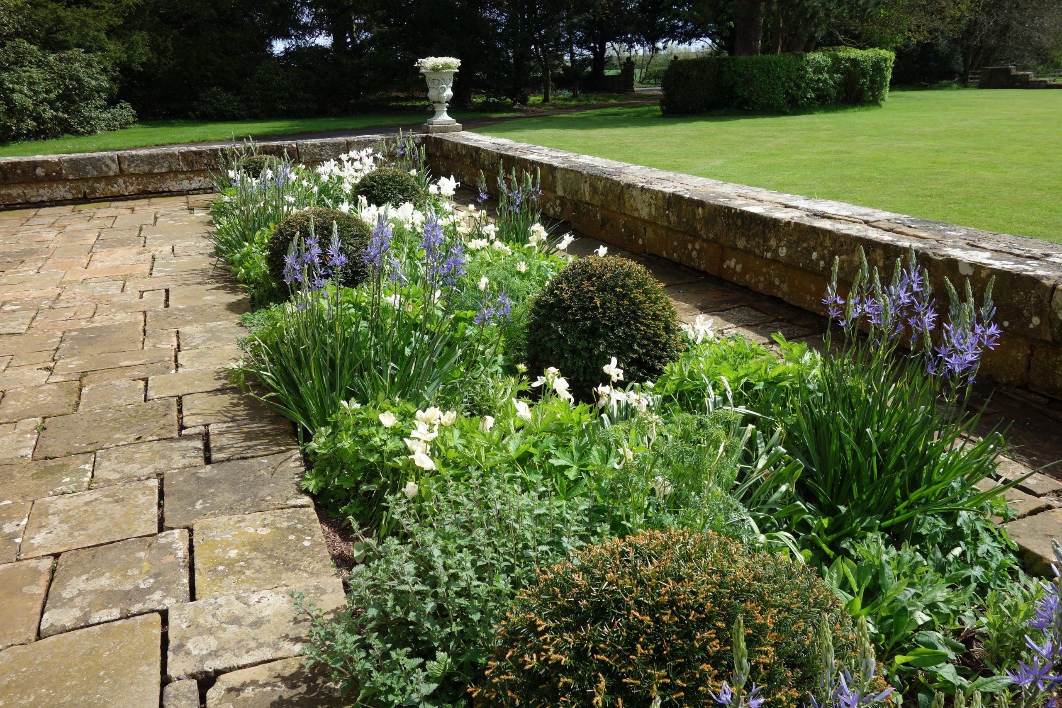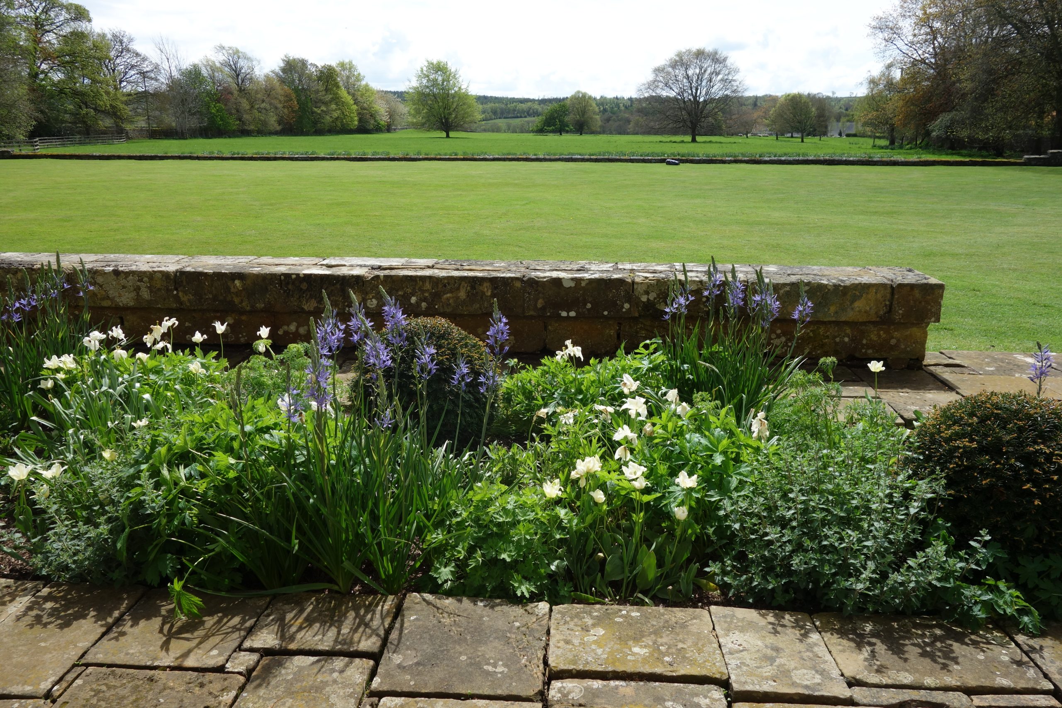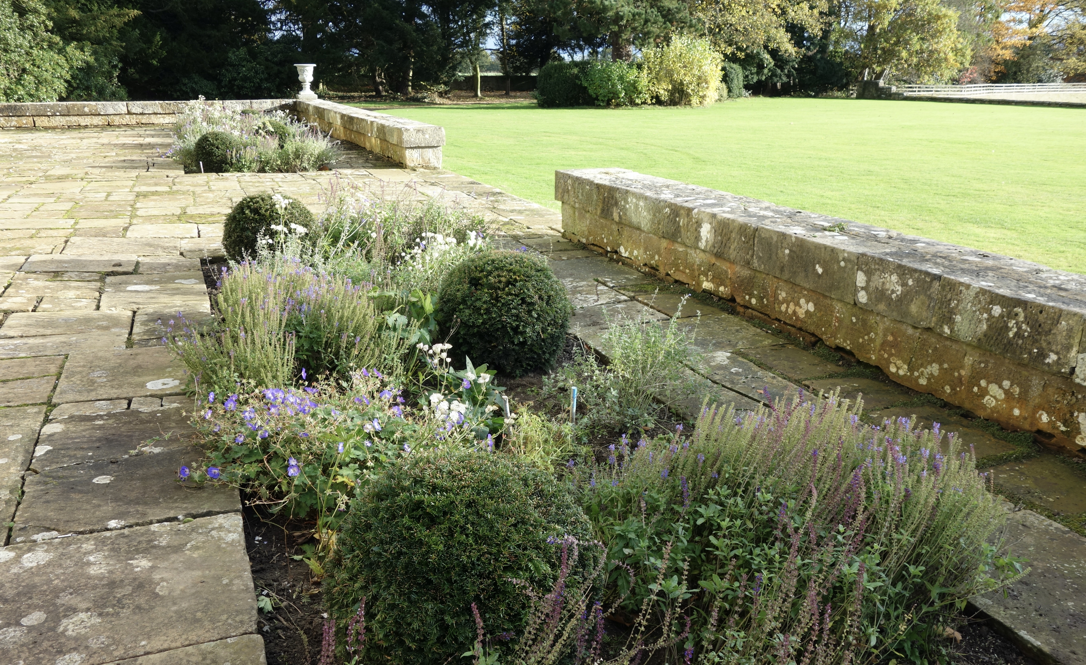This remarkable and historically significant property in Northumberland is an imposing country house that dates from 14th century. The present house was built in 1685 and still displays remnants of ancient fortification.
Surrounded by extensive grounds and woodland, the house is set within beautiful parkland. Standing proud of the rolling landscape, the house and gardens are exposed and buffeted by strong winds with low and prolonged winter temperatures.
The design objective was to create intimate planted areas which were horticulturally interesting and varied, with a backbone of formality.
The design brief was to connect the house to the garden while addressing the need for functionality and the day to day practicality of a working estate in a parkland setting.
The design concept offeres a series of intimate garden rooms, creating a sense of flow and privacy in different zones of the garden.
Complementing the formal frontage of the house, yew hedging was chosen to create a sense of enclosure and permanence. The hedging was used to form a series of garden rooms while providing shelter from prevailing winds.
The first phase of the plan was to plant the two borders recessed into the stone terrace at the front of the house.
Yew balls were planted in a zig-zag pattern through the two symmetrical borders, with the second border designed to be a mirror image of the first. A small palette of long flowering herbaceous perennials including Geranium, Astrantia, Nepeta and Salvias were planted in drifts to create a sense of movement and flow through the borders while creating a contrast with the sculptural permanence of the yew. A restricted palette of purple and white maintains a theme of refined elegance.
In the winter the herbaceous perennials are cut back to allow the sculptural quality of the yew to reveal itself, seen at its best on frosty mornings in low winter light.
The first phase is complete and the South facing border to the East of the house is currently under development.
