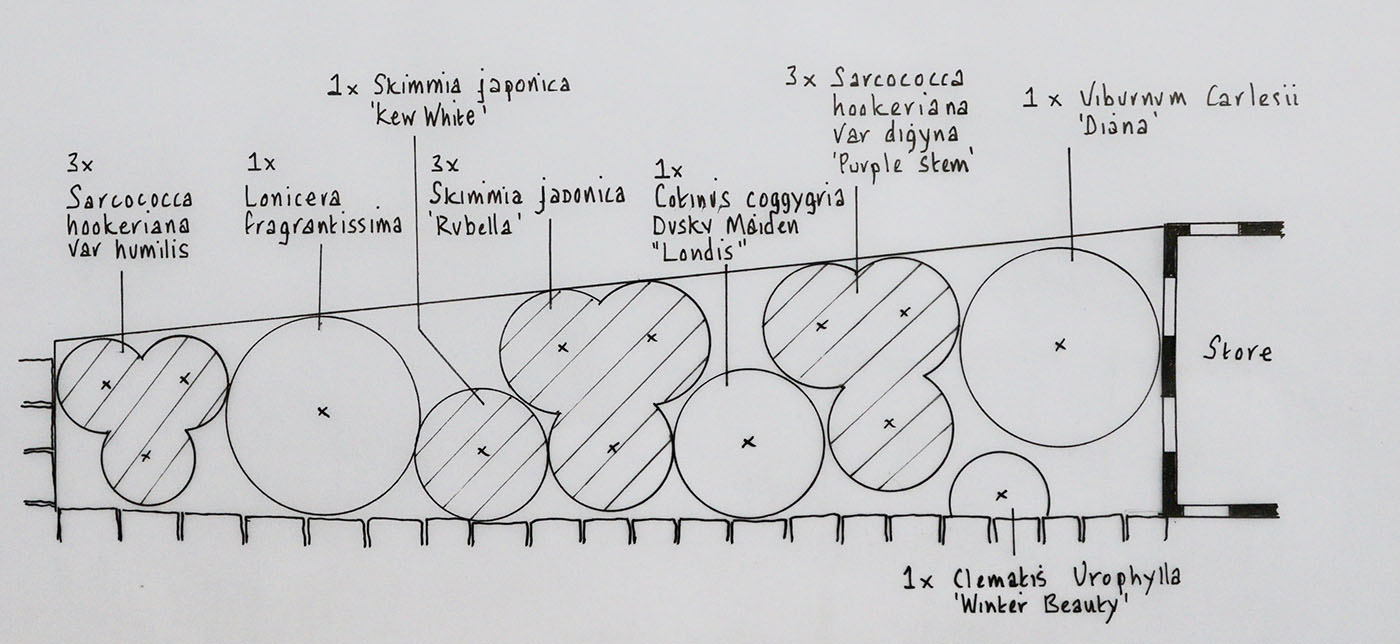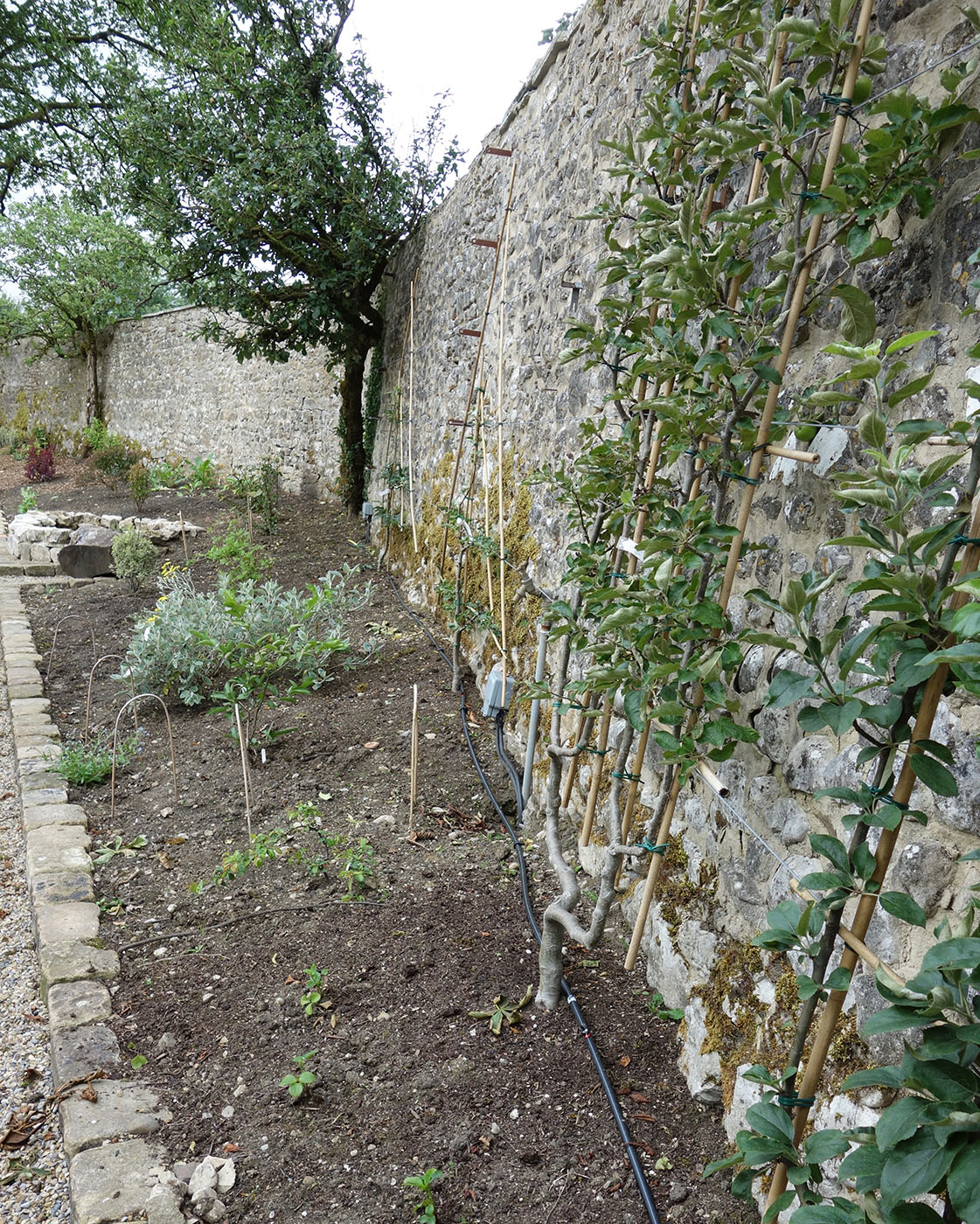A planting plan for an 18th century walled garden in the Yorkshire Dales. The site forms both the clients’ home and the centre of their cut flower business.
The brief from the clients was that the design must provide a continuous source of foliage and flowers for the business. As the site combined both business and the family home, it was important to ensure that the design retained a sense of commercial practicality as well as beauty.
The planting plan focusses on the borders around the perimeter of the walled garden, in addition to a large house border on the curve of the drive on the approach to the house. The brief was to grow a combination of high performing shrubs and trees to provide year round foliage and flowers for the cut flower business, forming a backbone to the annual and perennial borders.
The planting was designed to create drifts throughout the borders, allowing easy access for cutting. The plants were carefully selected and positioned creating a rich tapestry through the borders to support the continually changing annual beds in the centre of the garden.
The larger shrubs and trees were positioned in the border on the curve of the drive on the approach to the house. A mix of evergreen and flowering shrubs were selected to offer Autumn colour and to screen and soften the view of the house from the drive.




